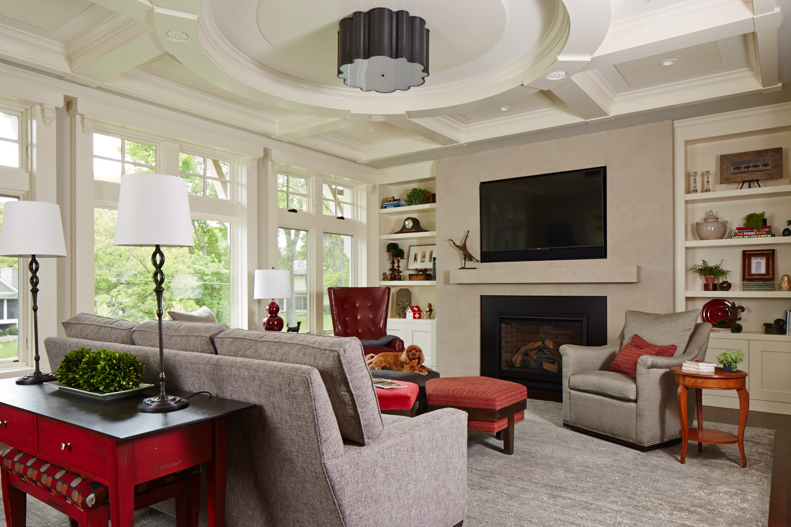
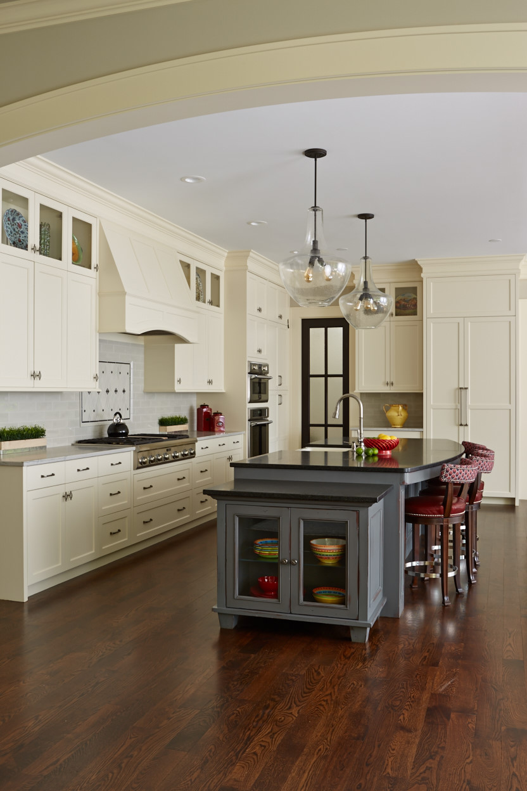
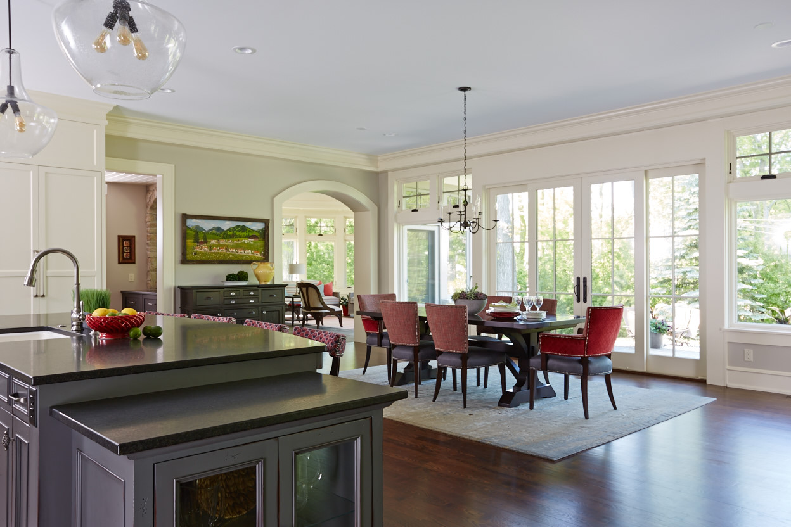
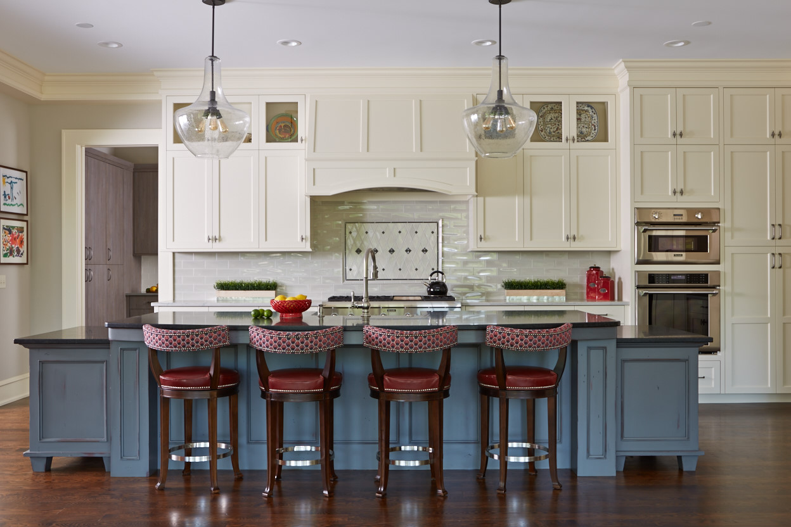
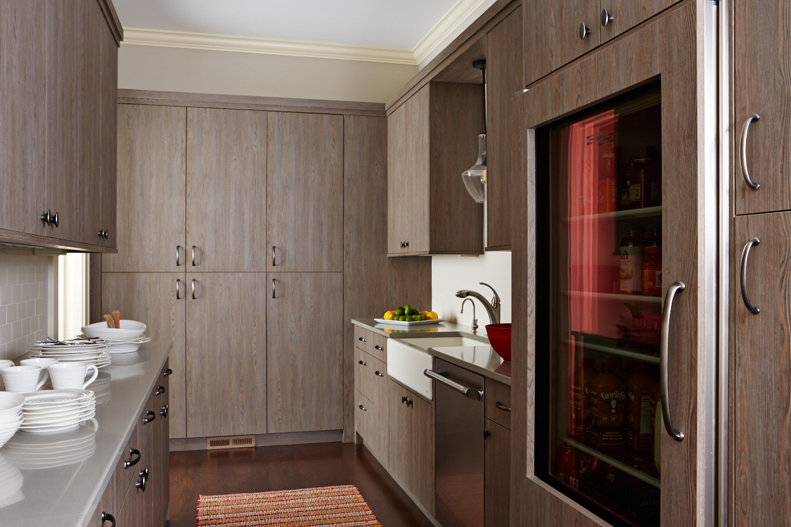
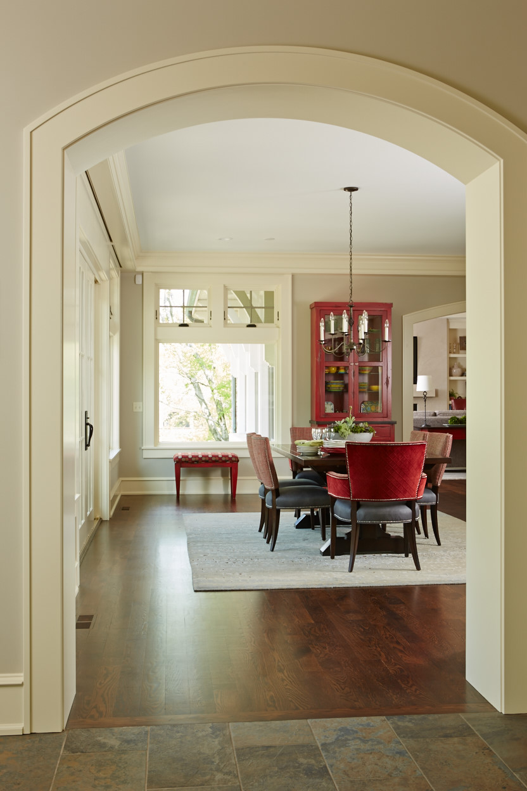
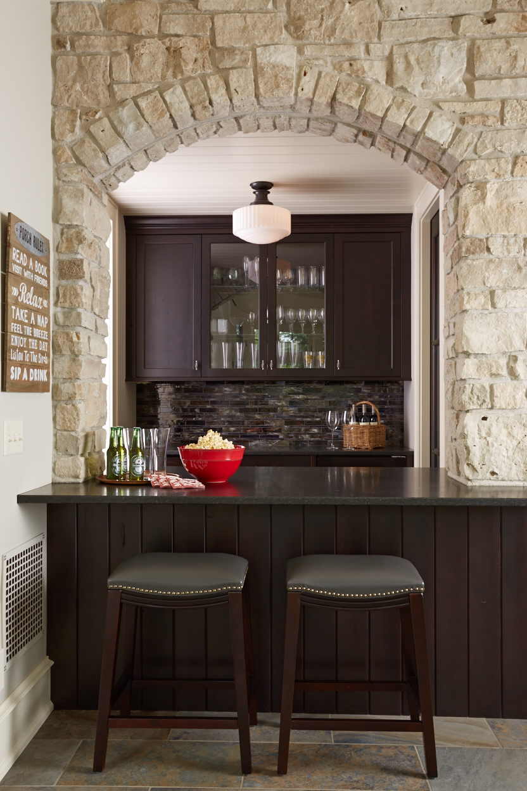
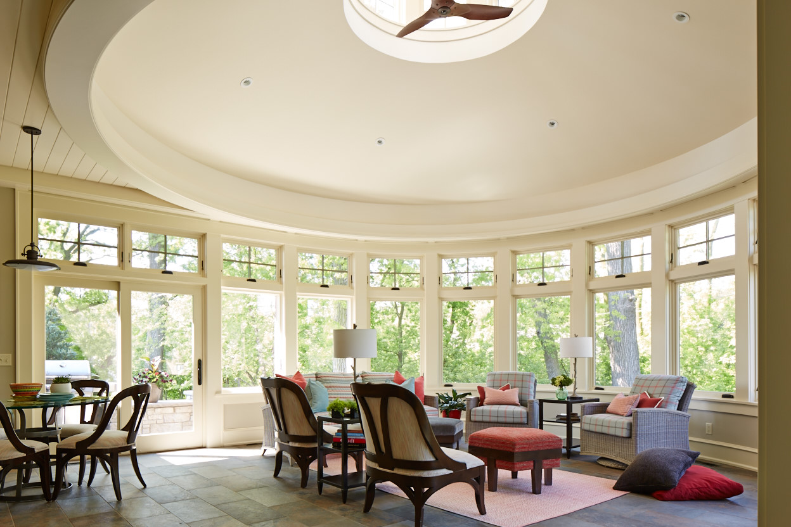
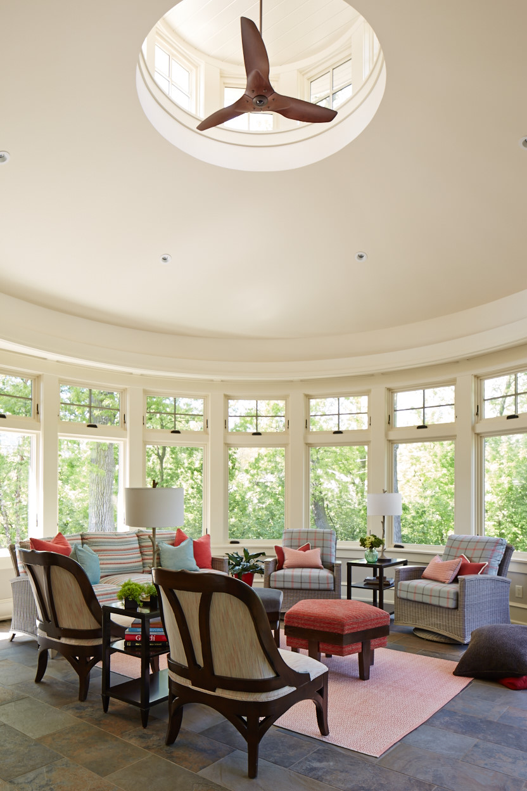
Capturing the views of beautiful Minnehaha Creek, the back of the house was completely remodeled so that every room had a view of the creek and surrounding nature. The kitchen was buried originally, but this homeowner loves to cook and bake. A more useful, expansive space was designed with perfectly planned storage and counter top heights usable for working with the rolling pin while enjoying the view. In addition, the homeowner entertains extensively, so the pub area is set up as the bartender’s space and the pantry kitchen as a housing area for caterers during an event or party.
Not having time for cabin life, the family wanted to add a space to get away in, right in the city. It needed to capture the great outdoors and the feeling of retreat. This feeling is reflected by the circular porch room and custom cupula, where everyone can cuddle in with a good book, play games or puzzles and open all the windows to bring in the fresh air, complete with that incredible view of the creek. After completion, the home has the feeling of being more casual, comfortable and transitional in decor, even though the amazing details of the home details and trim work has that old world feeling.
Balance. Livable. Comfortable. Pretty. We accomplished bringing the outside into this warm home.
Photo Credit: Susan Gilmore Photo
